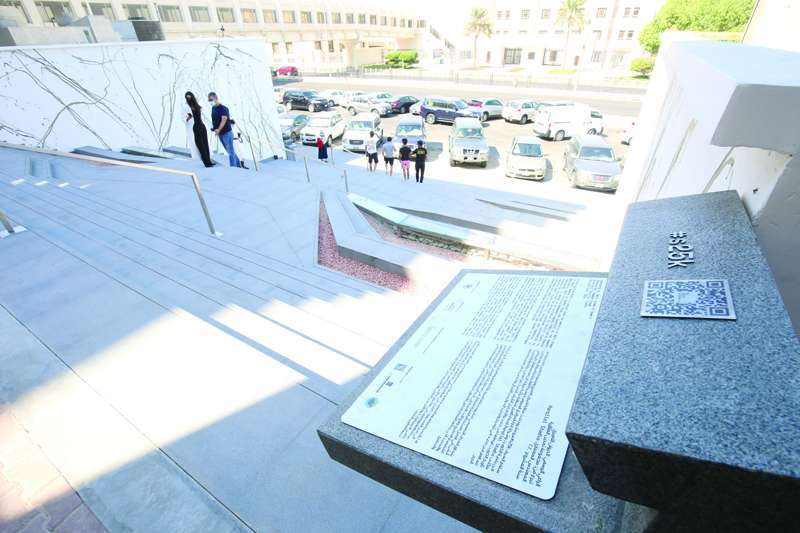Latest News
- Kuwait's New Government Receives Economic Advice From Experts
- The Husband Kidnaps His Kids And Travels Back Home
- Service Commission Allegedly Stops Appointments In DGCA, Rejects...
- Pay Electricity Bills Before Government Transactions Under A New...
- MoCI Cracks Down On Commercial And Retail Fraud
- Four People Were Injured In A House Fire In Raqqa
- Egyptian Deported
- Juwaihil Sentenced To 3 Years For Insulting The Tribe
- Kuwait Issues 1,895 Private Company Licenses
- Passengers Drop At Kuwait Airport
- Six Vehicles Collided Near ‘360 Mall’ On Sixth Ring Road
- Uzbekistan President Meets Kuwaiti Foreign Minister During GCC-C...
Al-seif Staircase #s25k Project Open In Kuwait City

The renovated to restore an important location in Kuwait City – the Al-Seif Staircase #s25k project opened in Downtown Kuwait city opposite Seif Palace. This project was executed under the umbrella of the Amiri Diwan, sponsored by Tamdeen Group and supported by the Municipality, Public Utilities Management Company (PUMC) and Alghanim International.
Al-Seif Staircase #s25k is a project sponsored by the Kuwait Amiri Diwan and donated by Tamdeen Group. It emerges as an initiative by Parallel Design Studio to restore the area that has witnessed significant contribution to cumulative Kuwait history given its heritage and ingenuity so that it contributes once and again to the consolidation and renewal of dialogue between generations.
Al-Seif Staircase #s25k design intent evolves beyond a morphological statement, to which serving the passing by dwellers from level to another. It seeks to highlight the main concept of urban design, which is to draw attention to this particular area as a semantic symbol of the rehabilitation and renovation efforts of the private sector in collaboration with the Kuwaiti Government and to strengthen the advanced social and urban status thus far accomplished by the State of Kuwait while retaining the legacy of the all original past. The main design approach in a geopolitical understanding is to call out for a renovating dialogue, to enhance a social situation where the evidence of the public realm is very highly assertive, this creates a means of instruments enclosing yet democratize a privilege of social proximity and content of vitality.
In a morphological manner of the stair design, it weave a series of faceted geometrical characters that cascades between levels as an evidence of order and balance for an intrinsic aesthetical appearance, on the other hand a nostalgia and a recall to the sense of place where a remaining of materials is set as a viable option by the architect to be re-used and recycled in the content of the staircase design. Moving from linear progression to a faceted discipline is evidence of a transitional transformation of a too platonic geometry to a threshold of clarity of various immersive elements cascades through levels. The seating on the sides of the stair act as a discipline of appreciation and serenity to the old demographic ages and those who want to spend quality time. Above and beyond the definition of a stair, storytelling to encroach appreciation and a triumphal perception to the new design.
SOURCE: INDIANSINKUWAIT
Trending News
-
 Eid Al Fitr 2024: Crescent Moon Not Sighted In Sau...
08 April 2024
Eid Al Fitr 2024: Crescent Moon Not Sighted In Sau...
08 April 2024 -
 Kuwaiti Cabinet Plans Public Holiday On April 4, 2...
01 April 2024
Kuwaiti Cabinet Plans Public Holiday On April 4, 2...
01 April 2024 -
 Kuwait Implements Home Biometrics Services Ahead O...
14 April 2024
Kuwait Implements Home Biometrics Services Ahead O...
14 April 2024 -
 MOI Urges Pre-booking For Biometric Appointments V...
02 April 2024
MOI Urges Pre-booking For Biometric Appointments V...
02 April 2024 -
 When Will Eid Al Fitr 2024 Take Place In Qatar, Ba...
08 April 2024
When Will Eid Al Fitr 2024 Take Place In Qatar, Ba...
08 April 2024 -
 On Sunday, The Meteorological Department Warns Of...
07 April 2024
On Sunday, The Meteorological Department Warns Of...
07 April 2024 -
 Kuwait Airways Provides Update On Flight Schedule...
14 April 2024
Kuwait Airways Provides Update On Flight Schedule...
14 April 2024 -
 Winners Of Kuwait National Assembly 2024 Elections
06 April 2024
Winners Of Kuwait National Assembly 2024 Elections
06 April 2024 -
 Gathering For Eid Al-Fitr Prayers: Kuwaiti Citizen...
10 April 2024
Gathering For Eid Al-Fitr Prayers: Kuwaiti Citizen...
10 April 2024 -
 Transforming Kuwait's Public Transport: The Digita...
07 April 2024
Transforming Kuwait's Public Transport: The Digita...
07 April 2024












Comments Post Comment